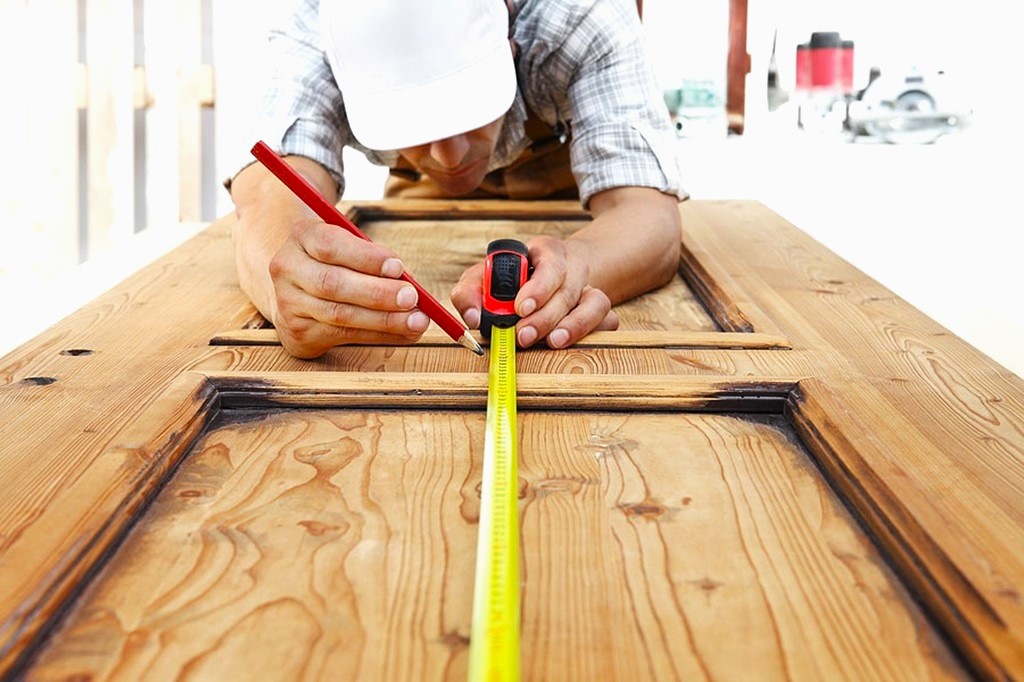
When embarking on home improvement projects like replacing a door or installing new flooring, knowing the standard height of door frames is crucial. While custom sizes exist, most interior and exterior door frames in the US adhere to a consistent height measurement.
The Standard: 80 Inches
The industry standard height for door frames in the United States is 80 inches. This translates to 6 feet and 8 inches. This standard allows for the door itself and necessary clearances.
Why the Standard Height?
Several factors contribute to the 80-inch standard:
- Ceiling Height: Typical residential ceiling heights in the US average between 8 and 9 feet. The 80-inch door frame leaves adequate space for the door, trim, and a comfortable visual balance within the space.
- Accessibility: The 80-inch height ensures that most individuals can comfortably pass through doorways without stooping.
- Manufacturing Consistency: Mass-produced doors and frames are designed around this standard, promoting cost-effectiveness and easy availability.
Important Considerations and Variations
While the 80-inch height is prevalent, it’s essential to be aware of potential variations:
- Older Homes: Homes built before the mid-20th century might feature doorways with shorter heights. If you’re working on a historic home, it’s always best to measure your existing door frame before making any purchases.
- Custom Doors: Some homes feature grand entryways or unique architectural designs that necessitate taller door frames. These are often custom-made and require specific measurements.
- Exterior Doors: Although most exterior doors are 80 inches tall, newer homes or those with high ceilings may incorporate 96-inch (8-foot) doors for a more imposing design statement.
- Rough Openings: The door frame itself rests within a slightly larger “rough opening” in the wall. The typical rough opening for an 80-inch frame is approximately 82 inches in height to allow room for installation adjustments.
Measuring Your Door Frame

To determine the precise height of your door frame, here’s what to do:
- Locate the Frame: Identify the structural frame surrounding the door. This is typically made of wood and may be covered by trim or molding.
- Measurement Point: Start your measurement from the top of the finished floor (excluding any carpets or rugs) and measure to the underside of the topmost part of the door frame (the head jamb).
- Double Check: Take measurements in multiple locations along the frame to ensure consistency and account for any potential warping over time.
Related: Popular Barn Door Ideas for Your Home
When Does Door Frame Height Matter?
Understanding door frame height is crucial in the following scenarios:
- Door Replacement: If you’re replacing an existing door, the new door must fit within the existing frame. Buying a door that’s too tall won’t work.
- Flooring Changes: New flooring installation can slightly raise the finished floor height. Ensure any new flooring leaves adequate clearance for the door to swing freely without rubbing against the floor.
- Accessibility: The standard 80-inch height should accommodate most individuals. However, for specialized accessibility needs, custom door frame heights might be necessary.
Beyond the Basics
While the focus here has been on door frame height, remember that other dimensions are equally important:
- Width: Standard door widths vary, so measure your existing frame to ensure a proper fit.
- Thickness: The frame’s thickness needs to match the wall’s thickness for a proper installation.
In Conclusion
Understanding standard door frame heights in the US empowers you with essential knowledge for smooth home improvement projects. Remember, most frames are 80 inches tall, but it’s always wise to double-check your specific doorway before committing to new doors or flooring.






